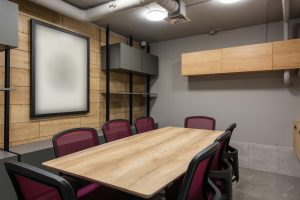Flexible floor plans for growing families
As more and more families are looking to create homes that can accommodate their changing needs, it’s no surprise that flexibility has become a top priority in home design. In particular, flexible floor plans are gaining popularity as they offer families the ability to adapt their living space to fit their ever-evolving lifestyles. With the right floor plan, even as your family grows and changes, your home can still feel like a comfortable and functional space. In this article, we’ll dive into the benefits of flexible floor plans for growing families and explore some key design considerations to keep in mind. 
The Importance of Flexibility for Growing Families
One of the main reasons why flexible floor plans are so appealing to growing families is their ability to adapt to different stages of life. When your family is young, you may need more bedrooms and play space, but as children grow older and leave the nest, you may want a more open layout for entertaining or hobbies. With a flexible floor plan, you can easily make these changes without undergoing major renovations. This not only saves you time and money but also allows your home to grow with your family.
Moreover, in today’s fast-paced world, it’s common for families to have multiple activities and lifestyles that require different spaces. Maybe one family member works from home, or another is a freelance artist, or you need extra room for visiting grandparents. A flexible floor plan allows you to allocate space for all these needs without feeling cramped or sacrificing the overall flow and functionality of your home.
Design Features That Promote Flexibility
Open-Concept Spaces
The key to a flexible floor plan is open-concept spaces that eliminate unnecessary walls and allow for easy reconfiguration. With an open layout, you can easily change the purpose of a room while keeping your home feeling spacious and connected. For example, a spare bedroom can become a home office, then a playroom, and possibly a guest room in the future.
Movable Partitions
Another design feature that promotes flexibility is movable partitions. These are walls, doors, or sliding panels that can be opened or closed to divide or connect spaces as needed. This allows you to create distinct zones within a larger area and provides privacy when needed. Movable partitions are also a great way to create multifunctional spaces that can serve different purposes. For example, a sliding door can separate a home office from a playroom, allowing parents to work while keeping an eye on their children.
Multi-Purpose Rooms
Incorporating multi-purpose rooms into your floor plan is also a great way to promote flexibility. These are spaces that can be used for different purposes depending on the need. For instance, a laundry room that also serves as a mudroom/storage area, or a bonus room that can be a guest bedroom, home gym, or media room. Having these versatile rooms gives you the flexibility to switch things up without needing extra space or major renovations.
Optimizing Your Floor Plan for the Future
When designing a flexible floor plan for growing families, it’s crucial to think ahead and consider the potential needs of your family in the future. Do you plan on expanding your family? Will your aging parents need to move in with you? These are some important questions to ask yourself before finalizing your floor plan.
You can also future-proof your home by incorporating universal design principles. This involves adding features that make your home more accessible and comfortable for people of all ages and abilities. For example, a no-step entryway, wider doorways, and lever-style door handles can benefit both young children and seniors with mobility issues.
Final Thoughts
In conclusion, flexible floor plans are a smart choice for growing families looking for a home that can adapt to their changing needs. With open-concept spaces, movable partitions, multi-purpose rooms, and forward-thinking design, your home can continue to serve your family for years to come. So when searching for your dream home, don’t forget to prioritize flexibility in your floor plan for a truly functional and comfortable living space.










